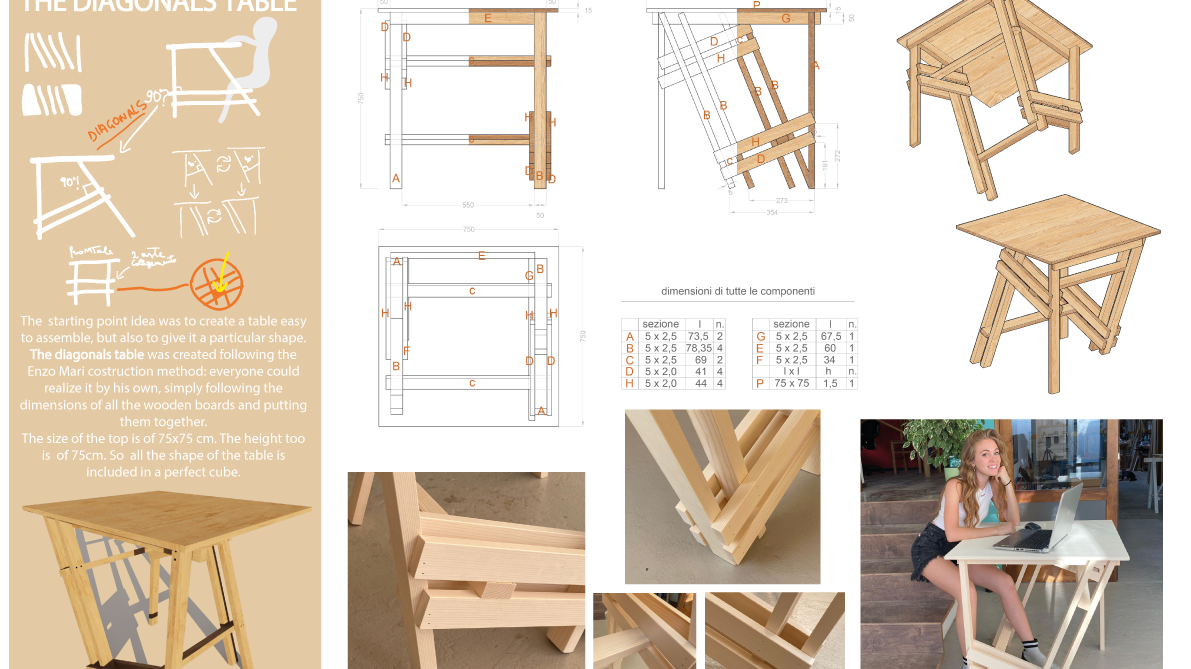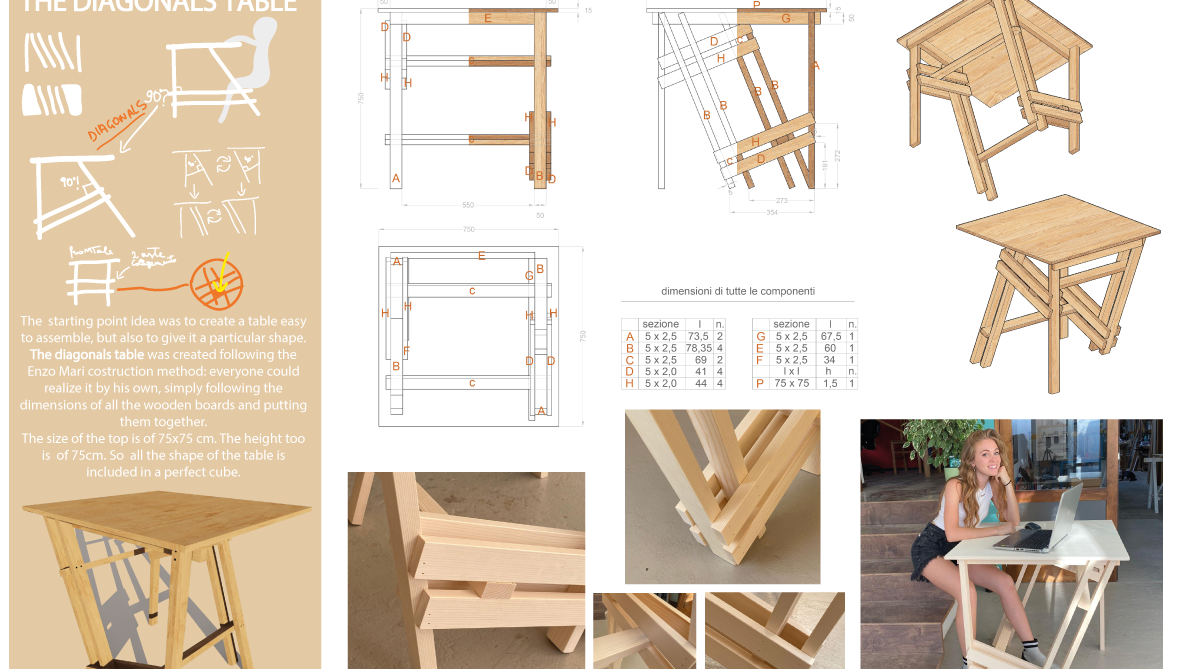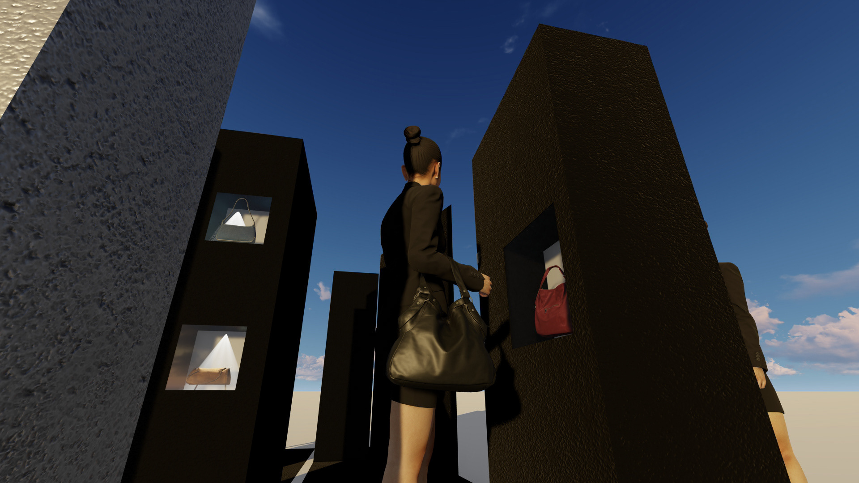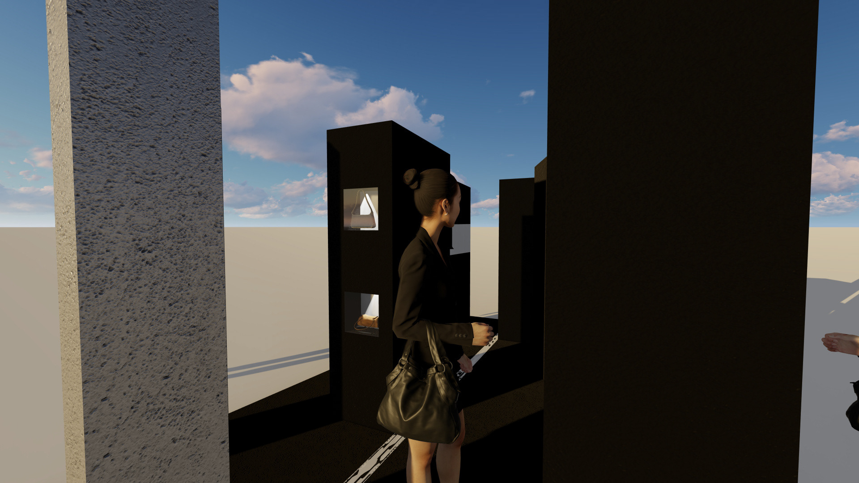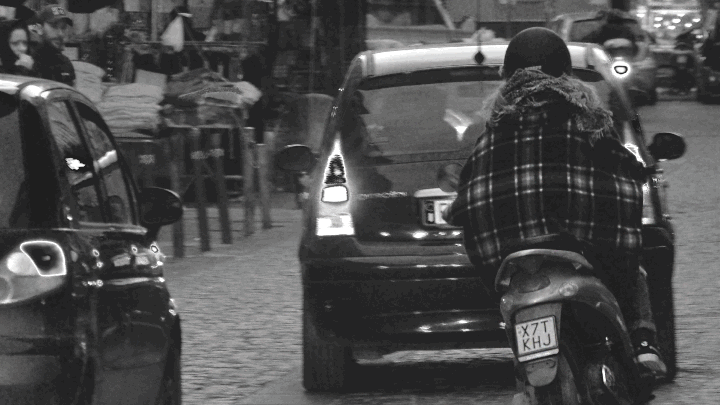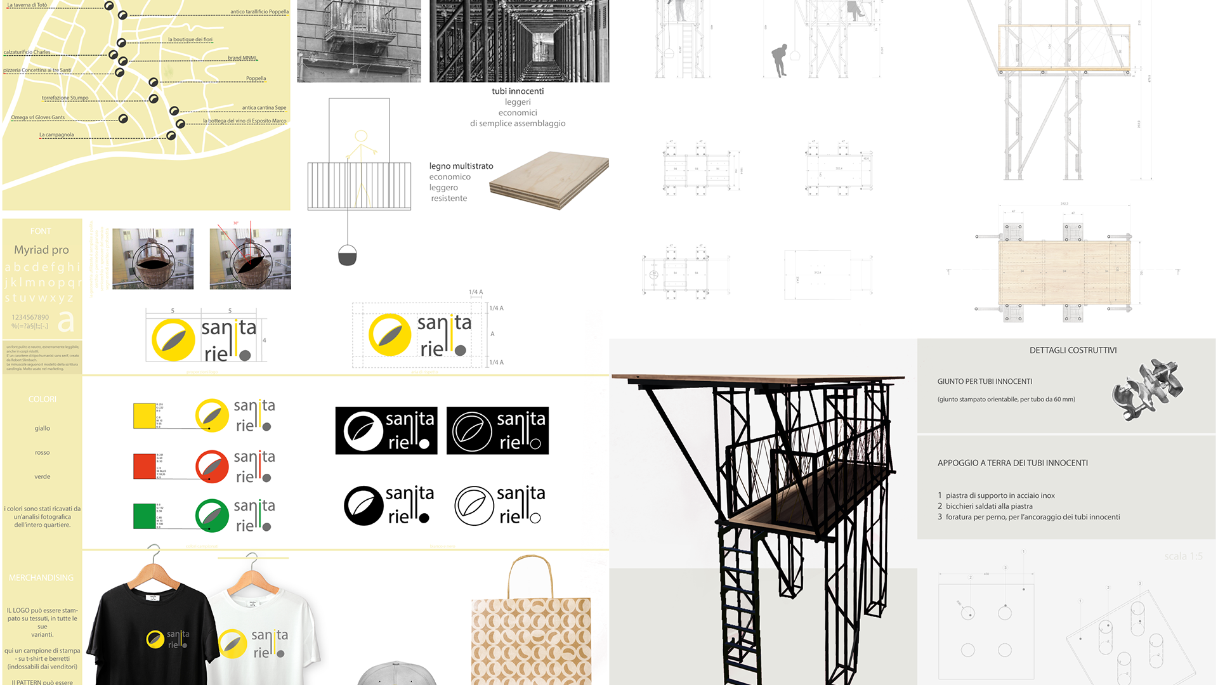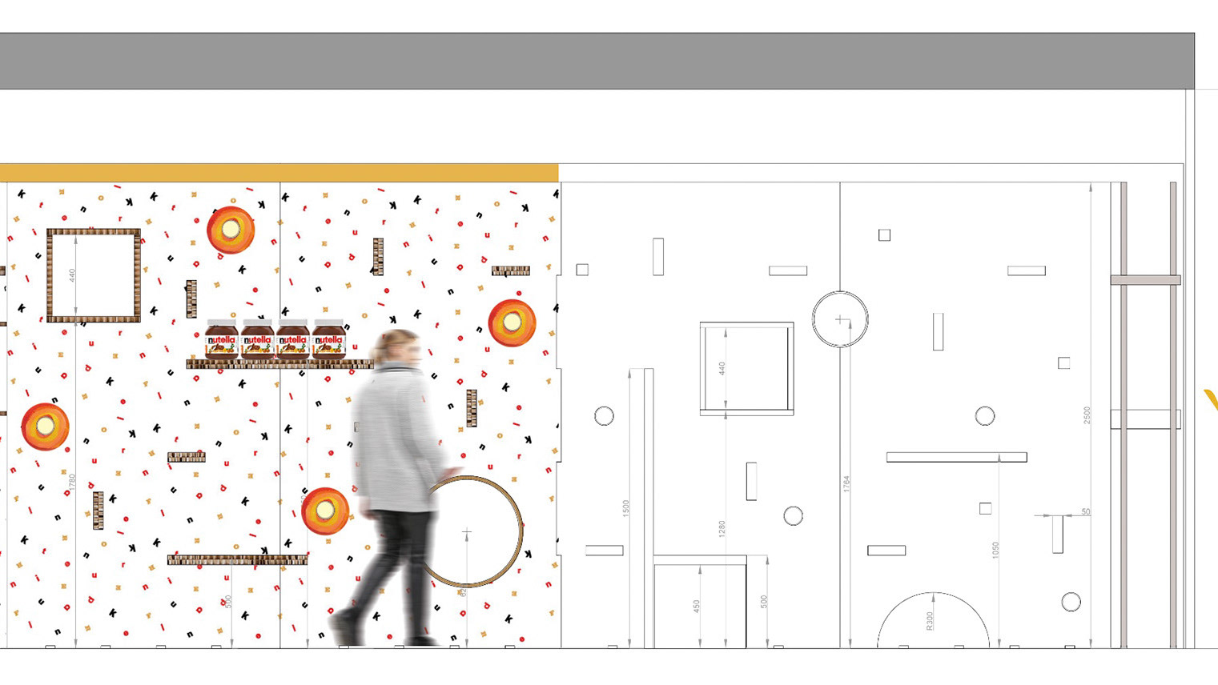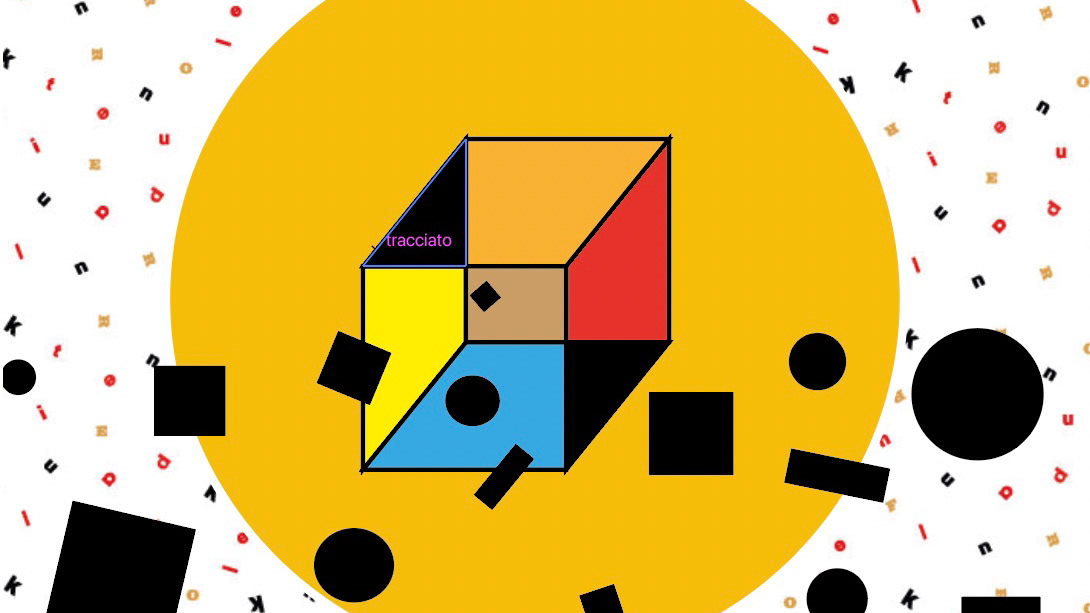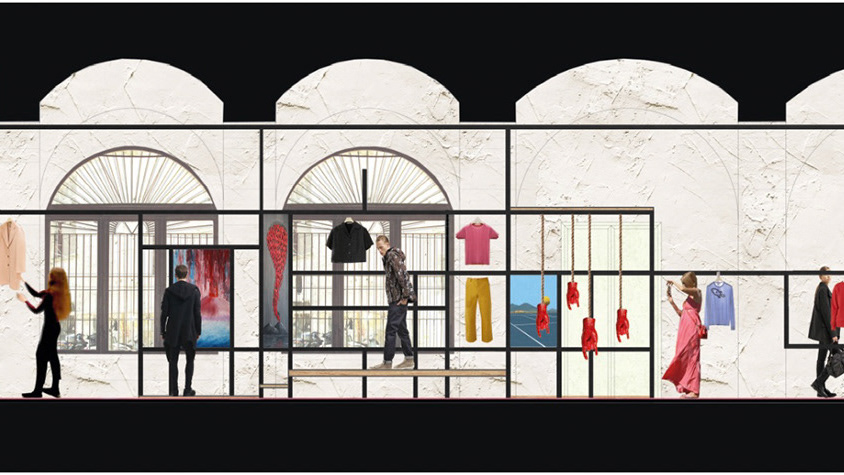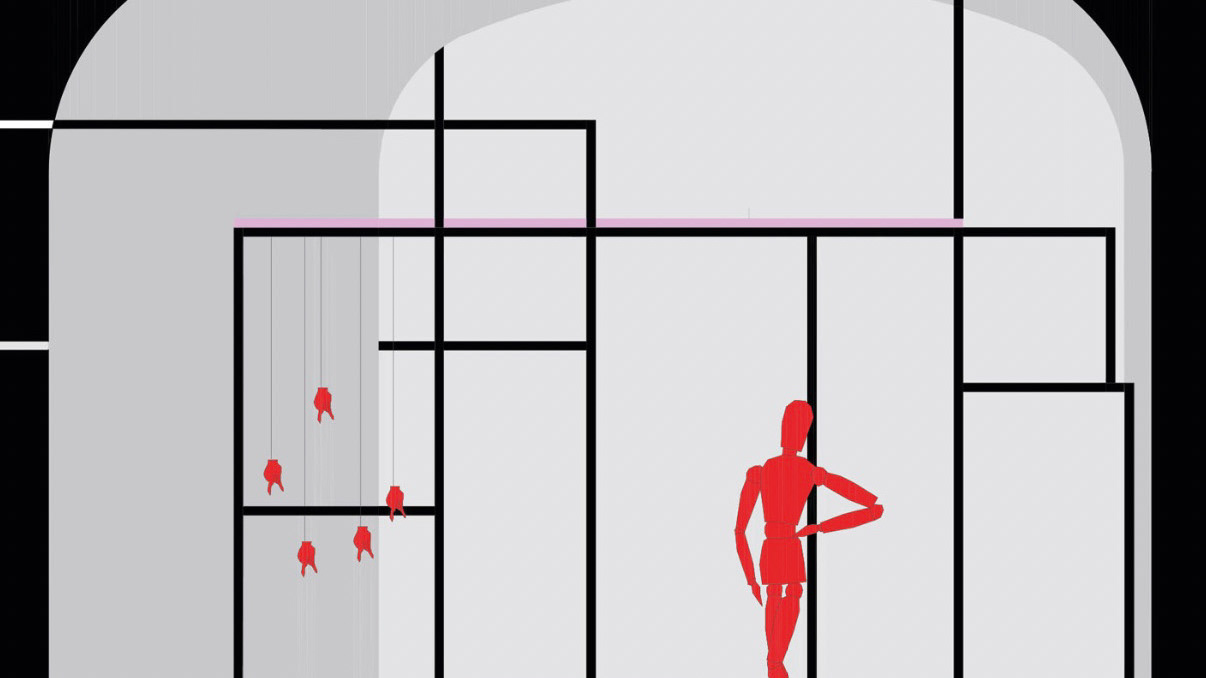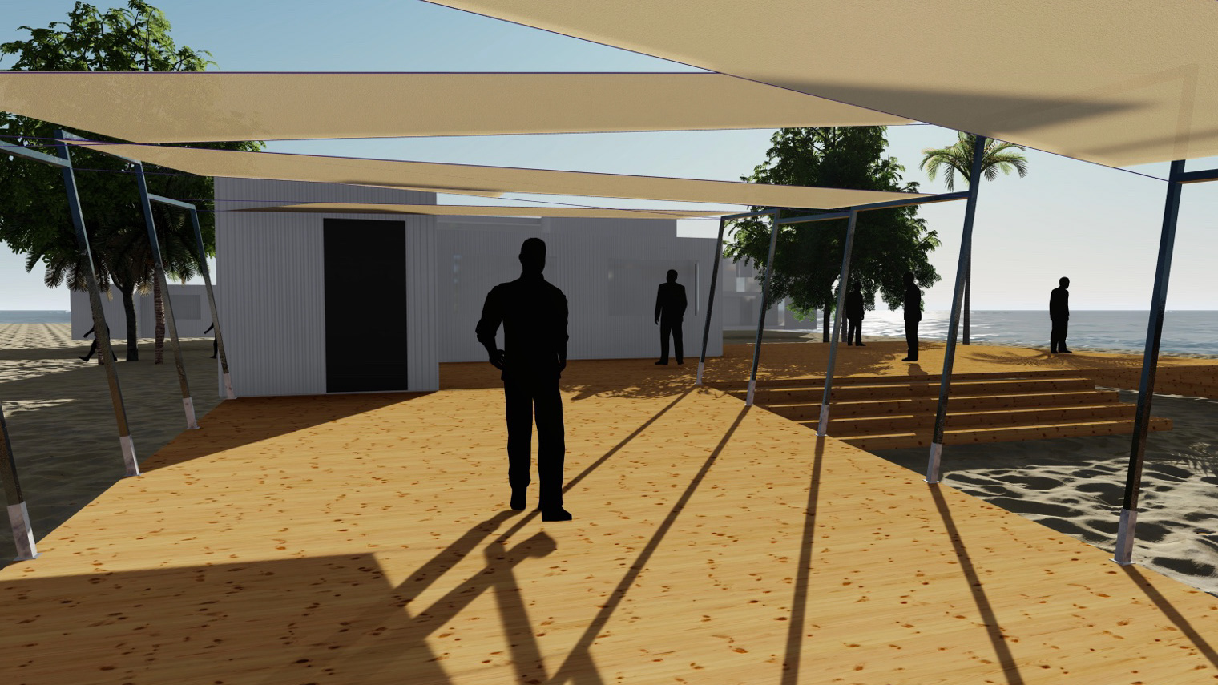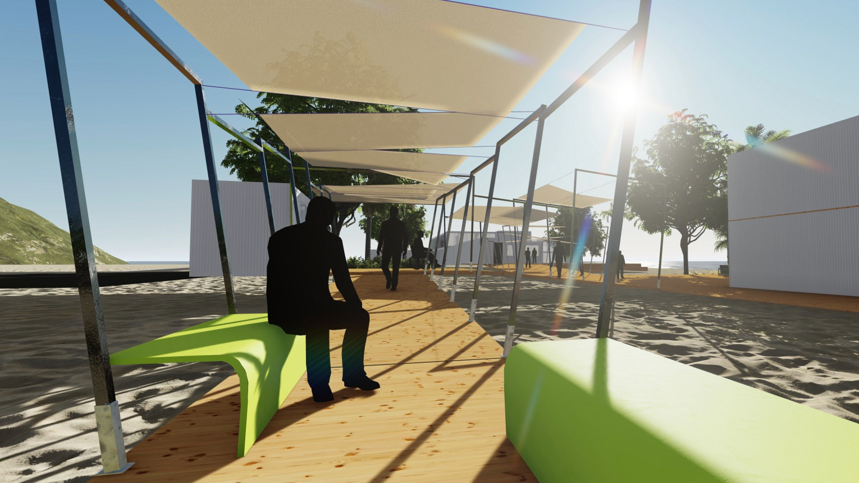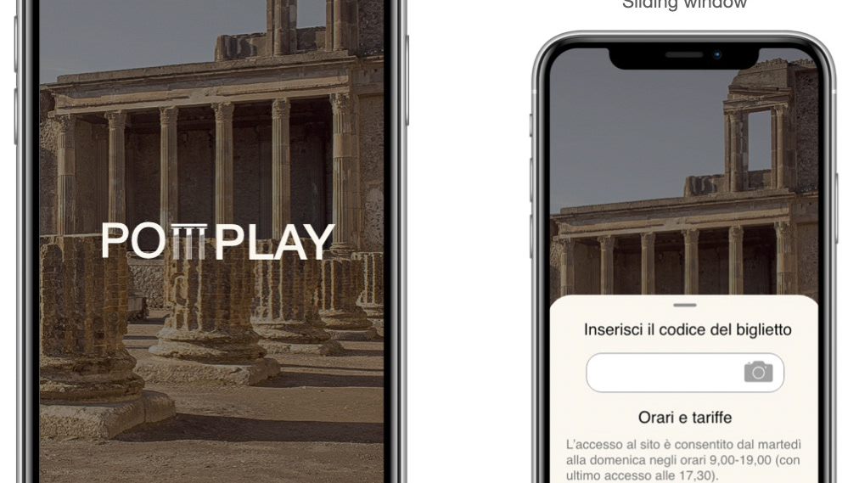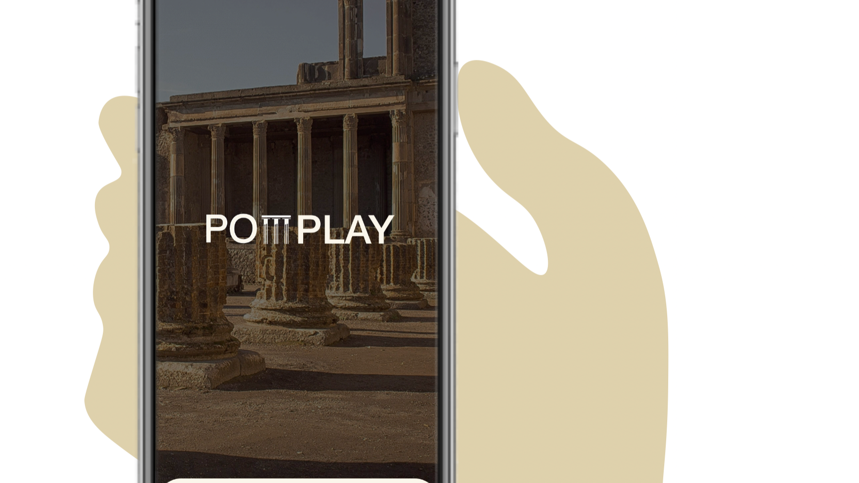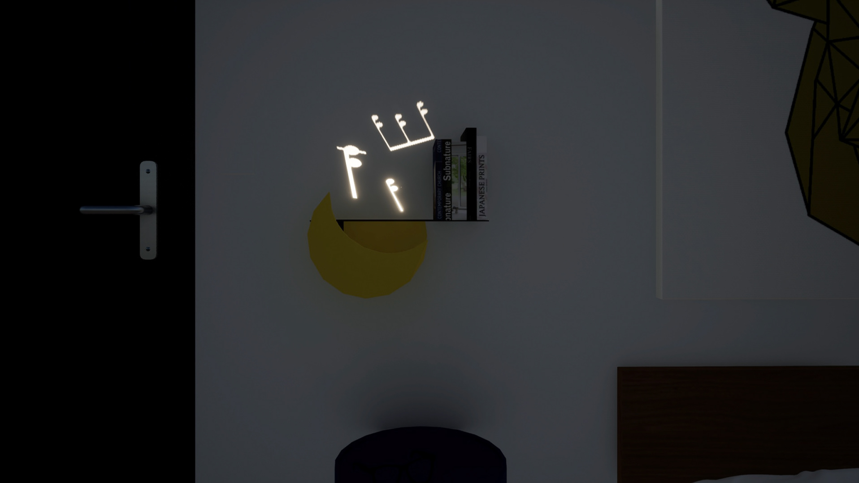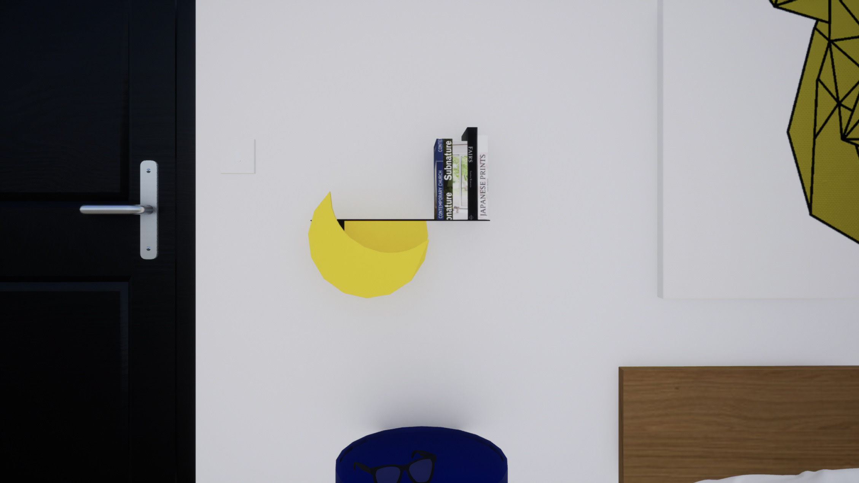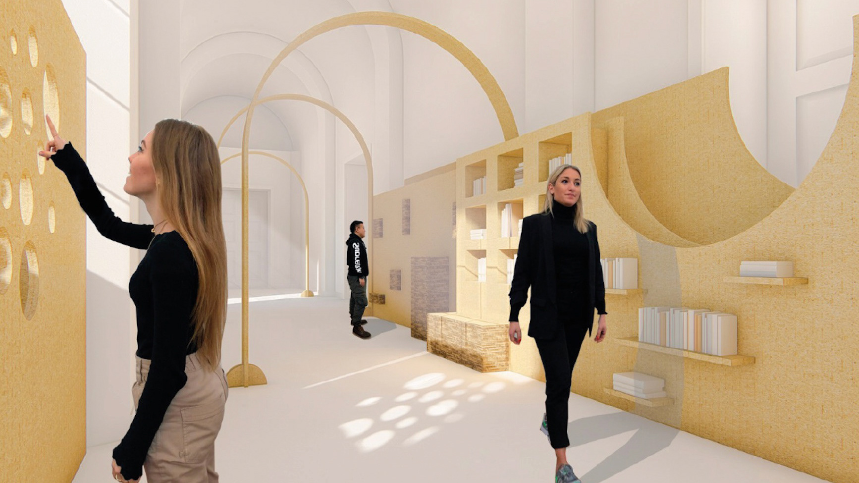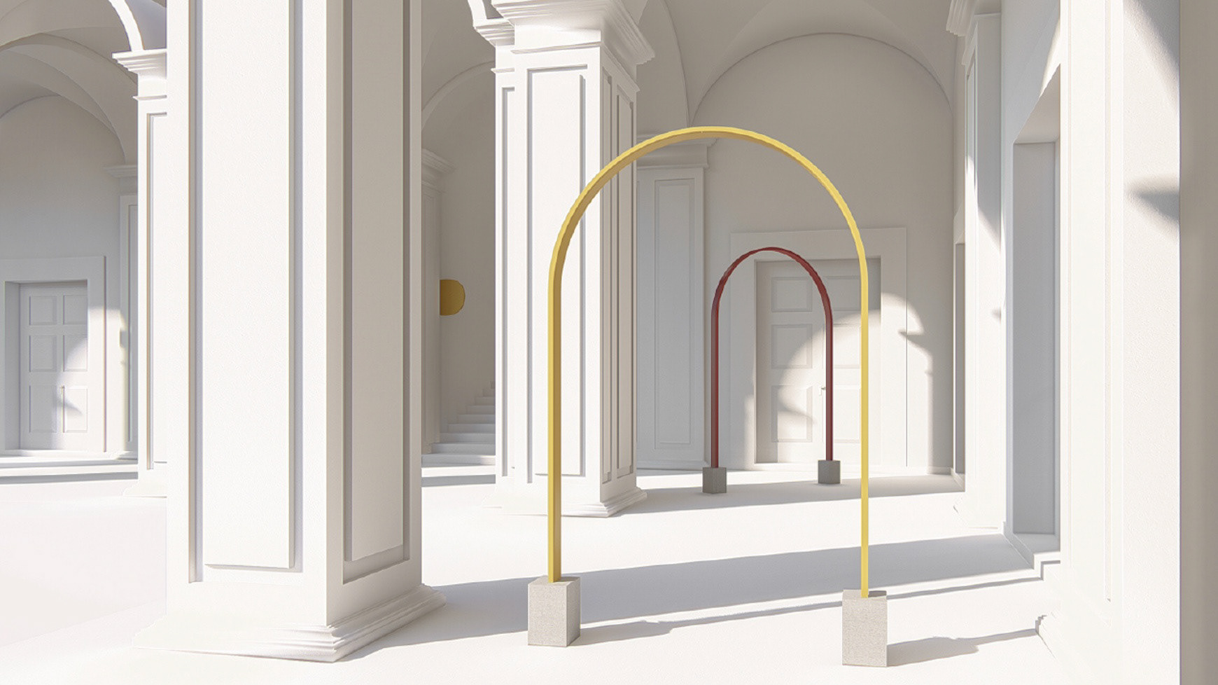The starting point for this project was a defined space set in Rione Sanità, in which I had to project a B&B room.
I named my room THE WATERFALL ROOM
The waterfall room starts with the idea to create a really flexible space, using the least amount of material possible and creating the feeling of being in a spacious room, even if the dimension of the room is not so big.
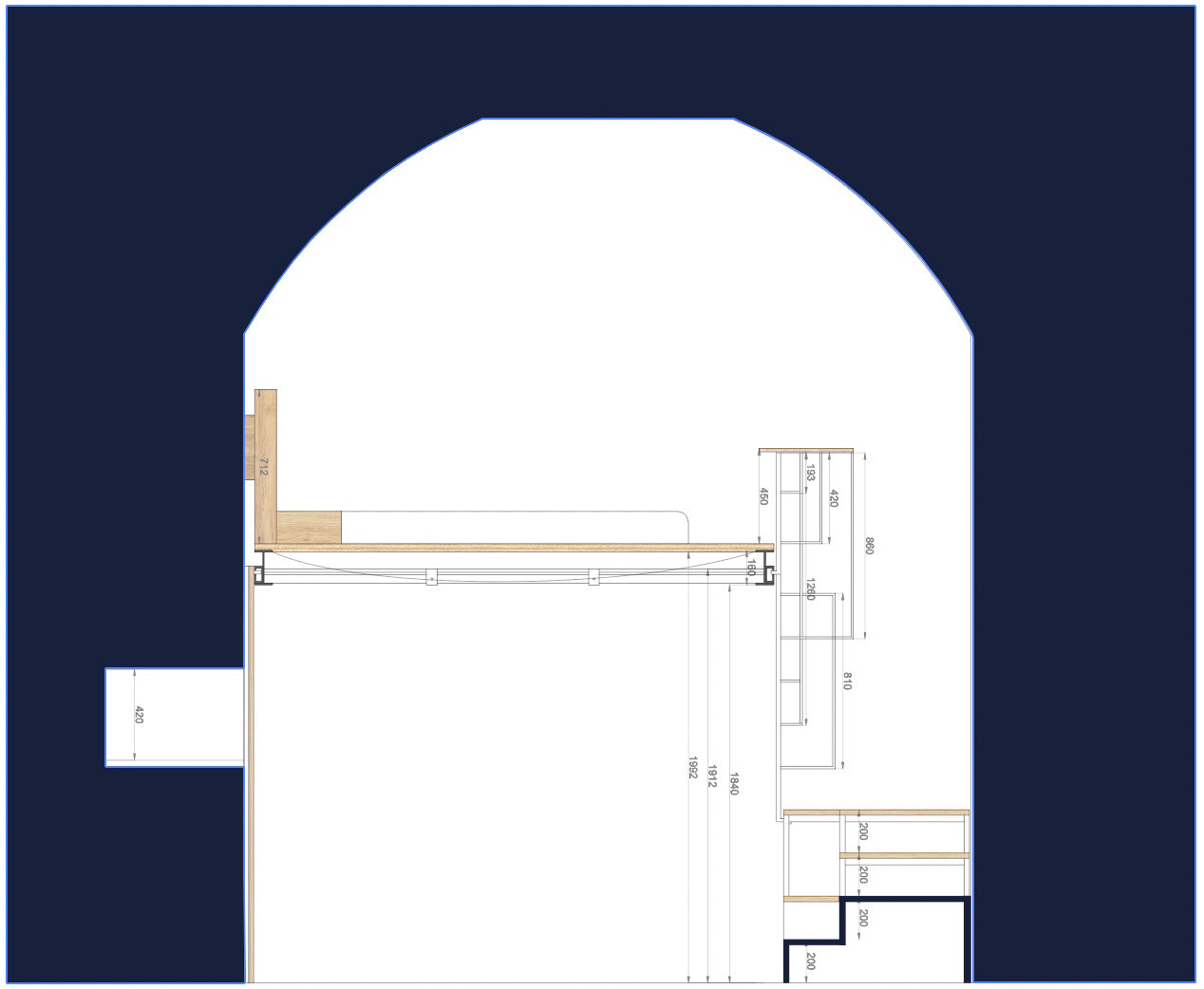
section 1 with quotes
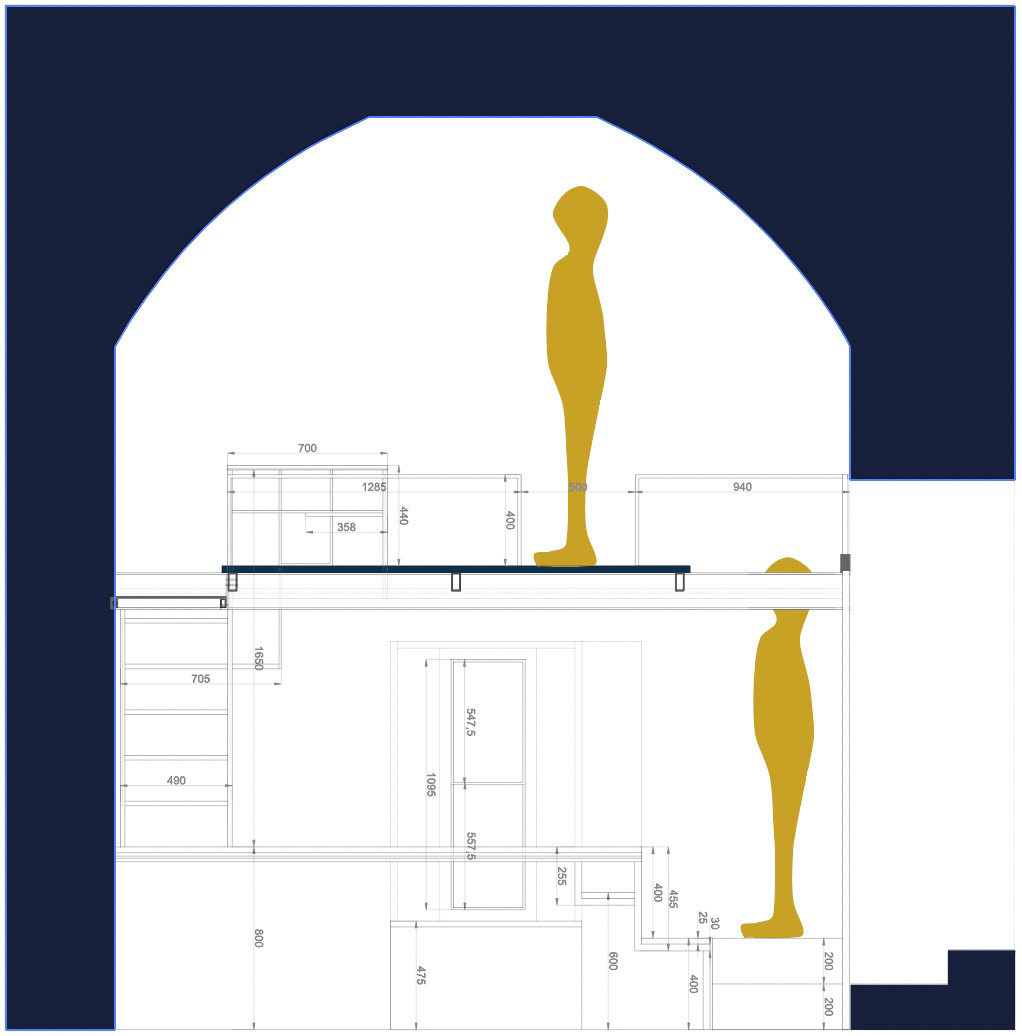
section 2 with quotes
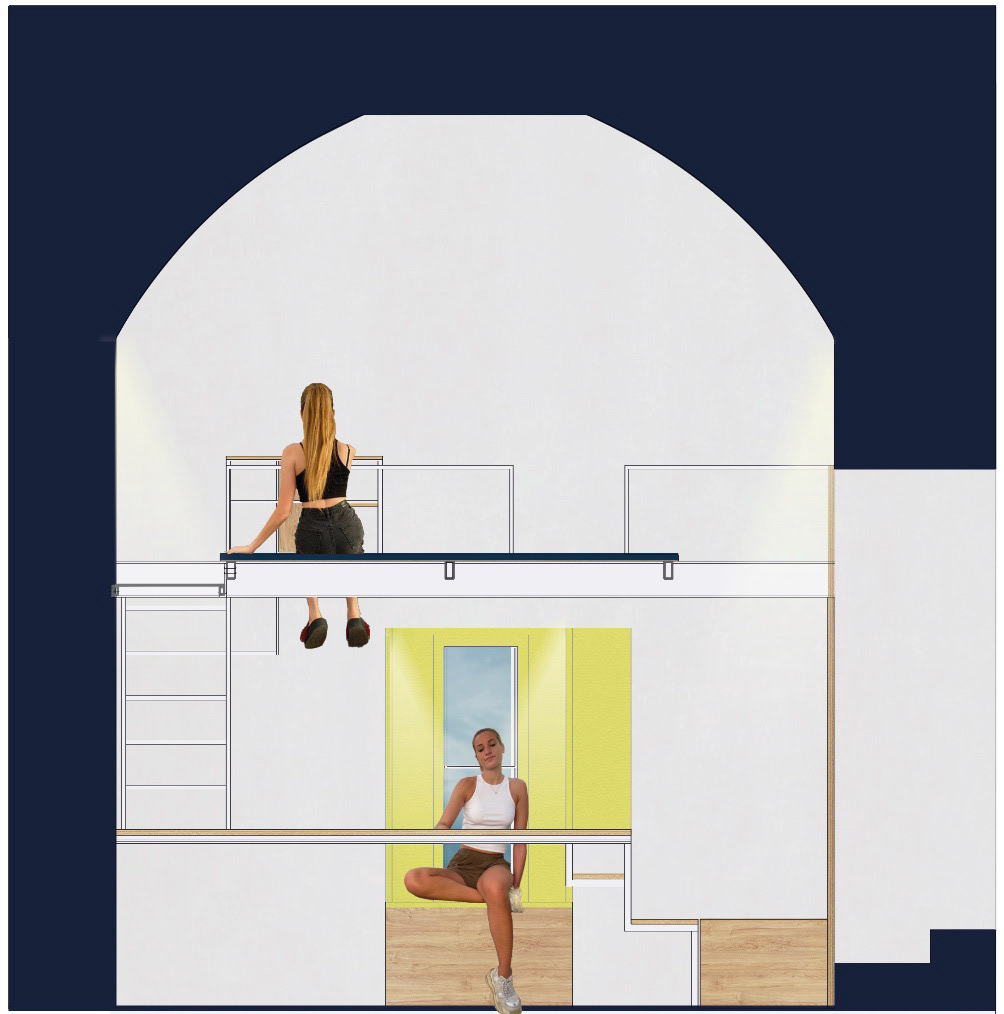
storyboard 3 pm
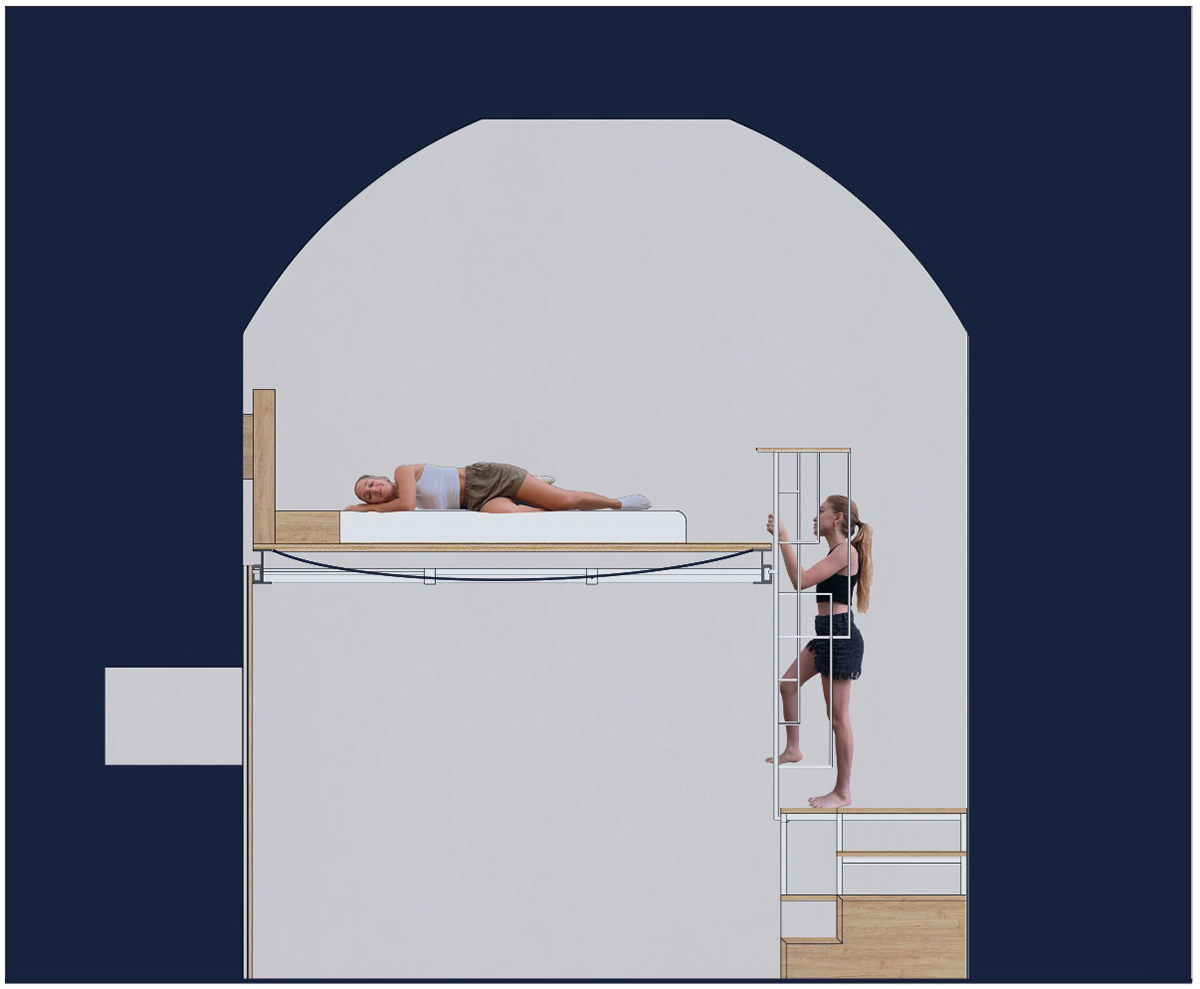
storyboard 7 am
why Waterfall room?
The name comes from the stair which is the project's central point. It's the connection between the living zone and the night one. It is thin and light, made of wrought iron pieces, painted in white, and of three panels of wood.
The 4 rollers allow the staircase to move in the rails, set in the IPE beam of the mezzanine, and under the desk. The thickness goes from 1mm to 2mm max for all the pieces.
