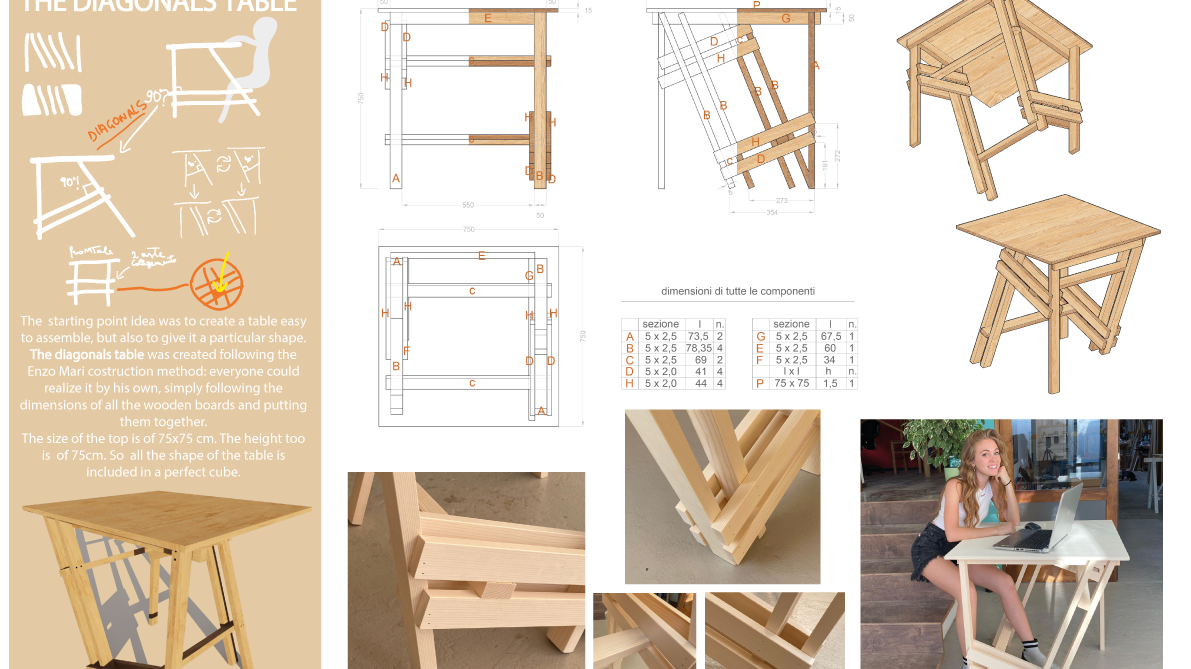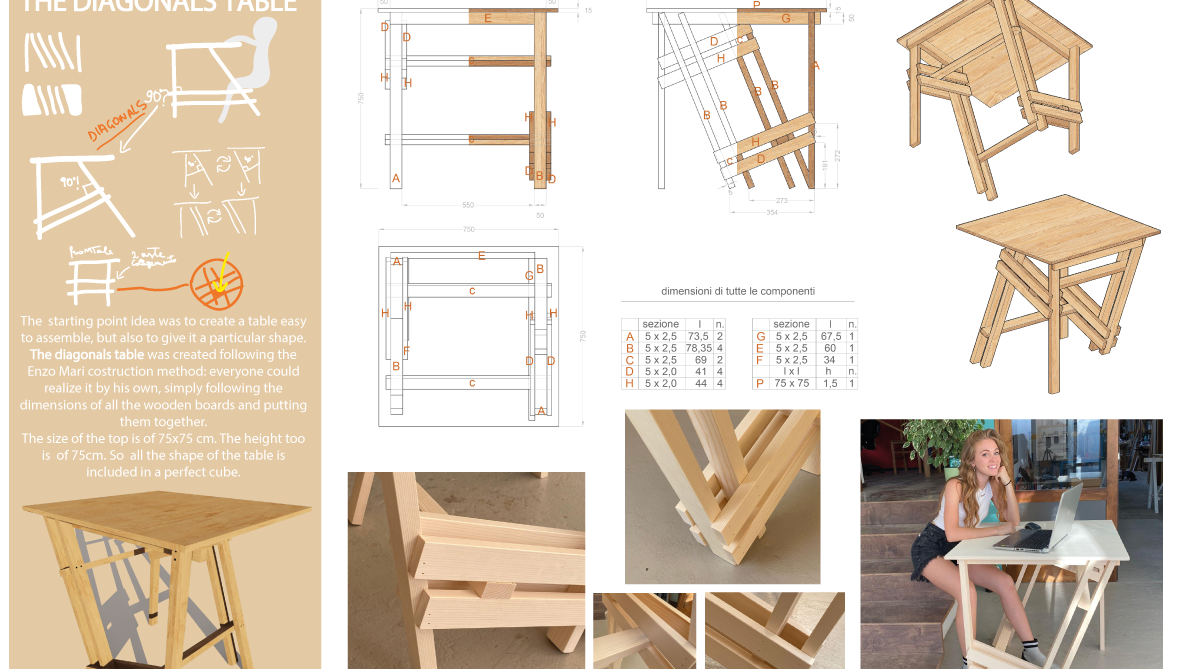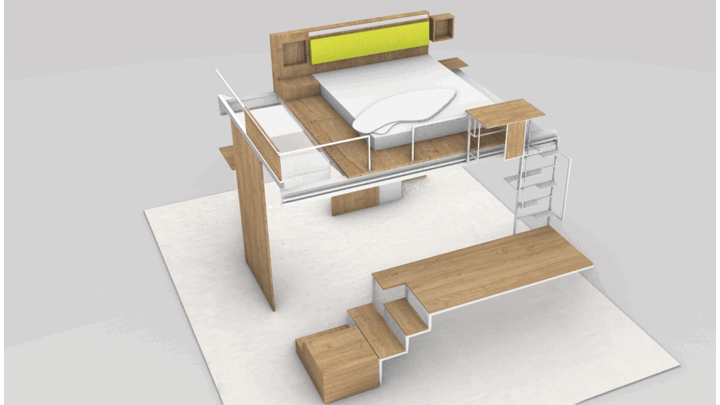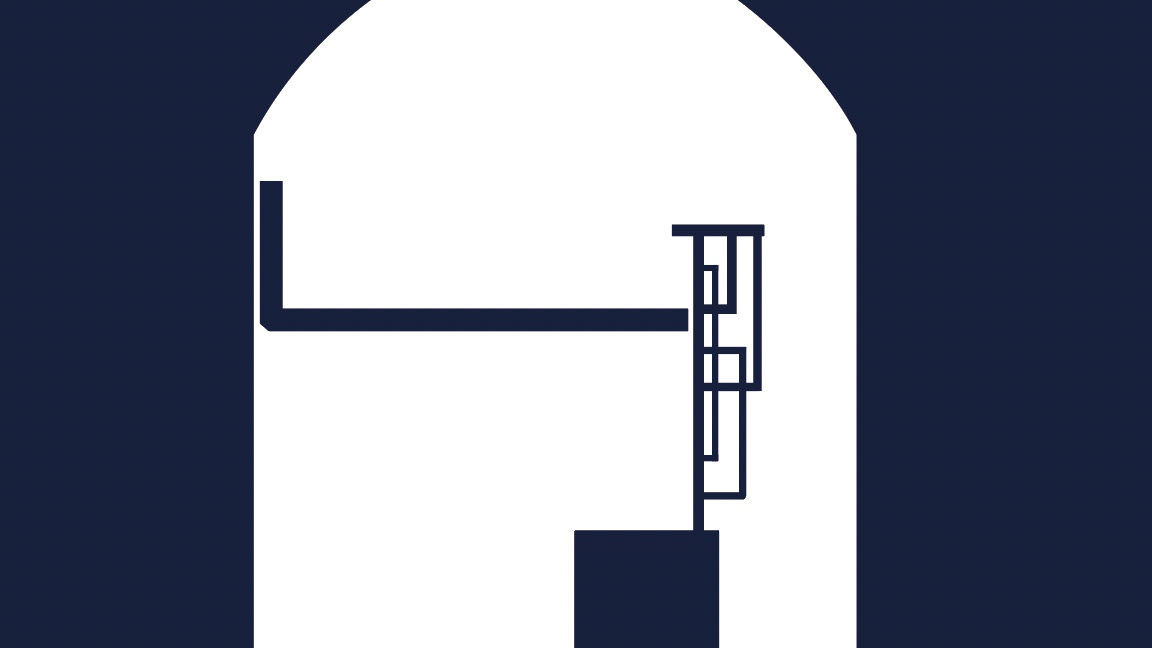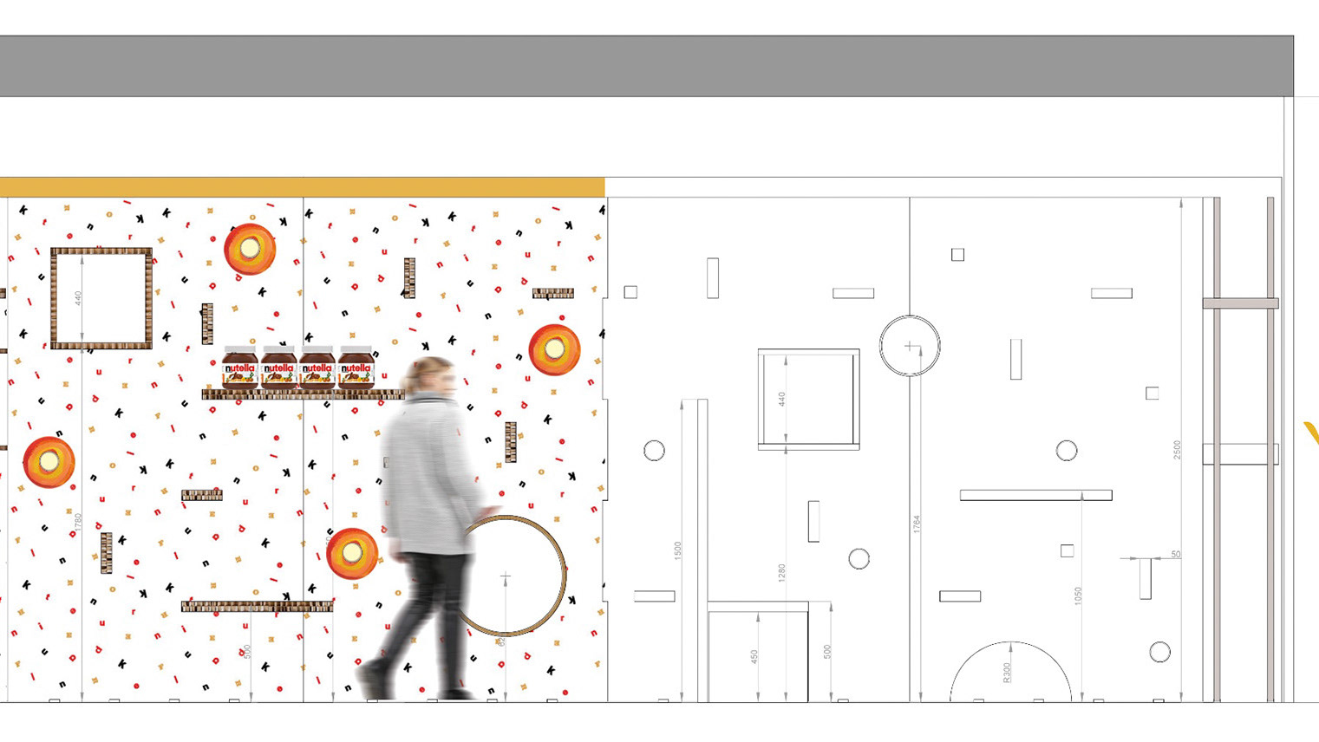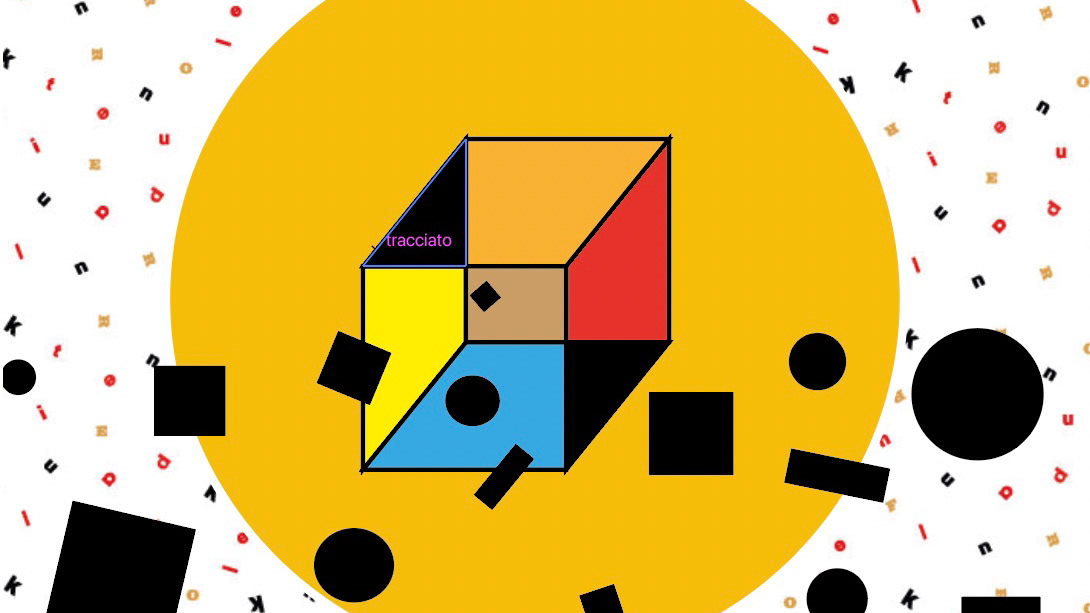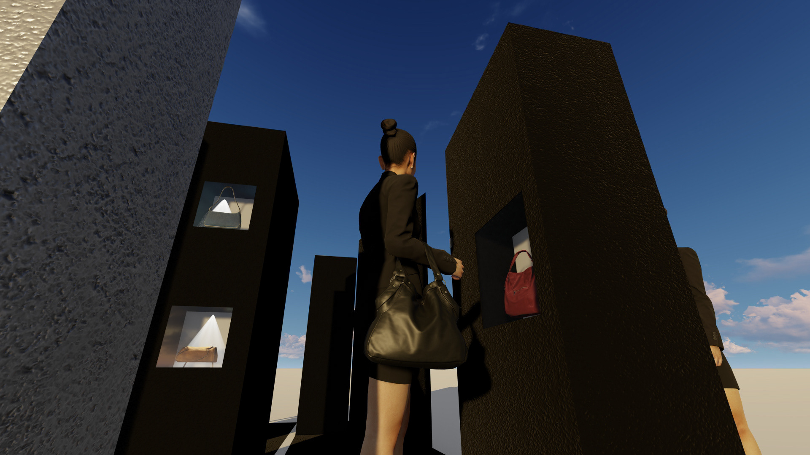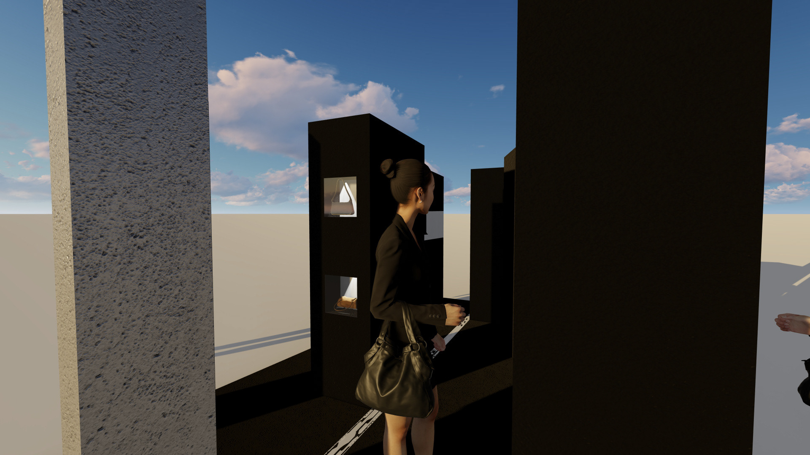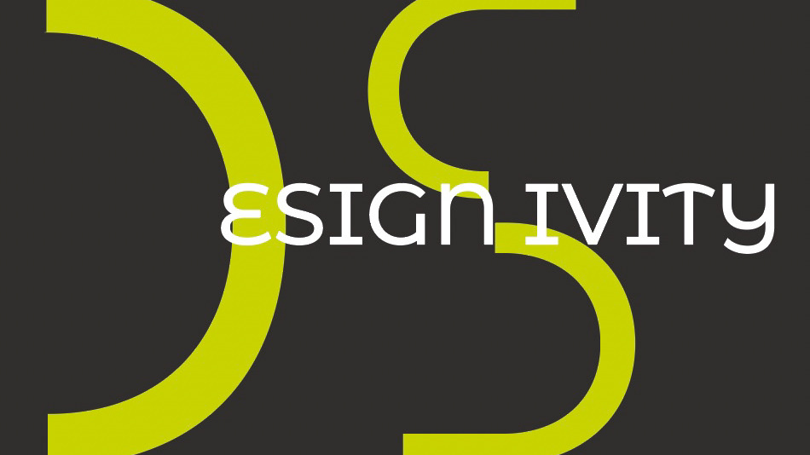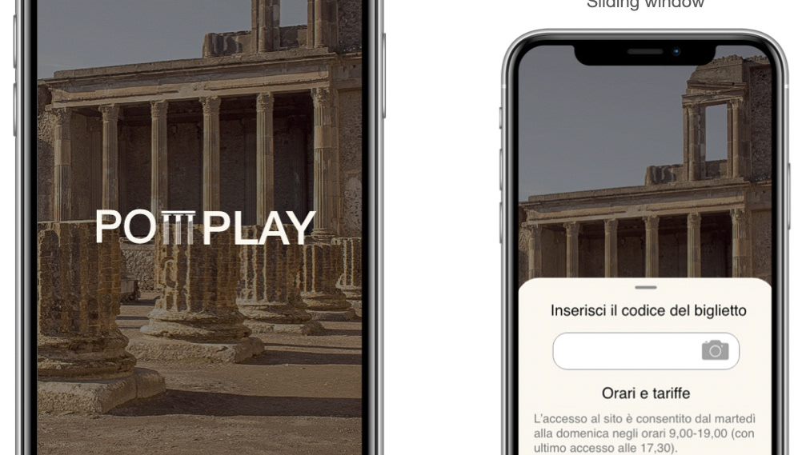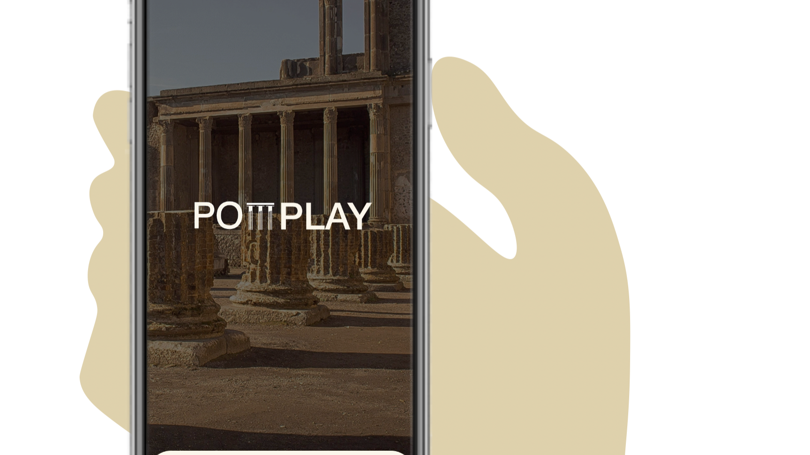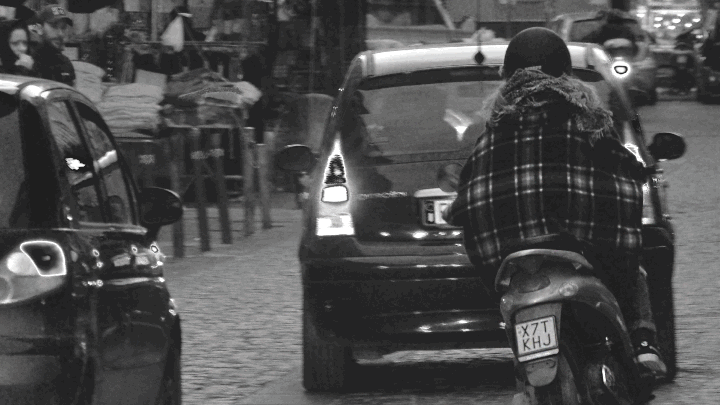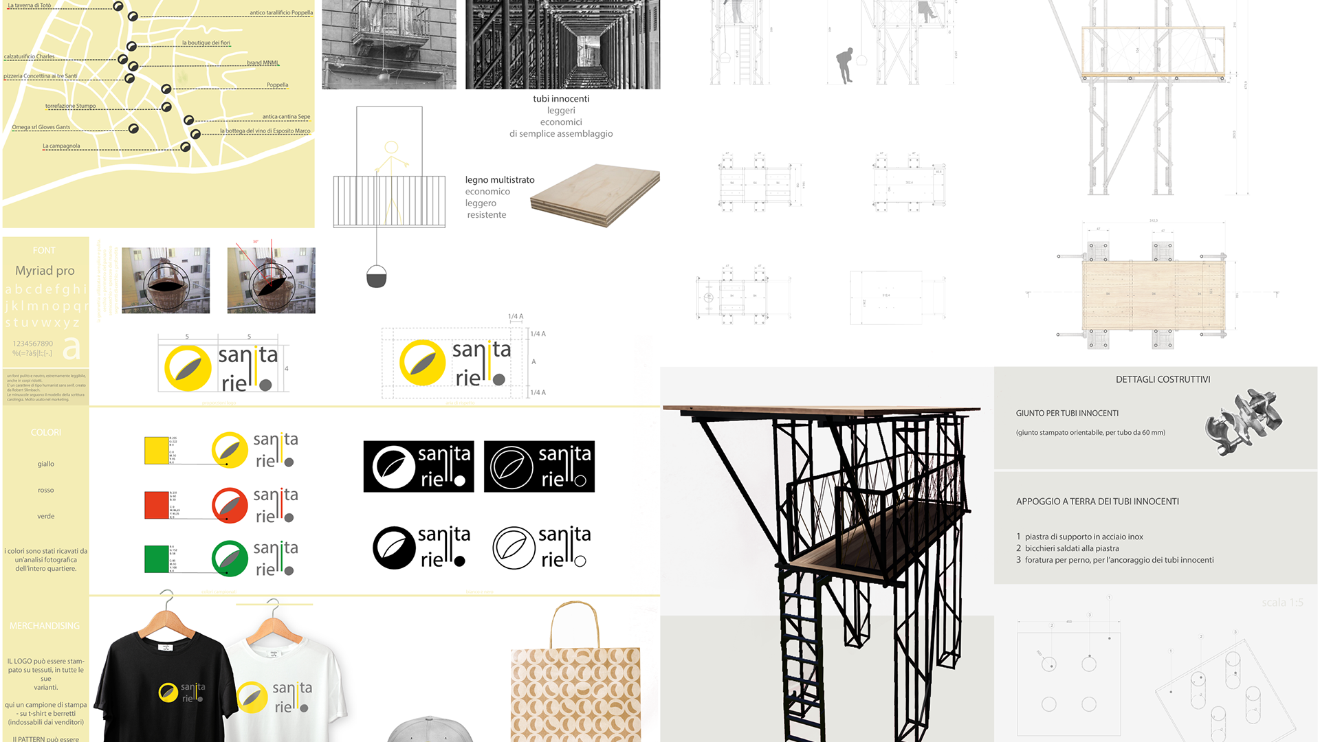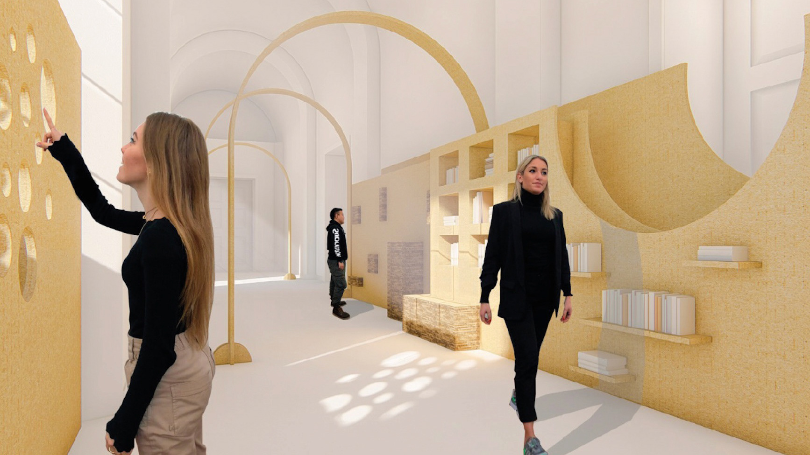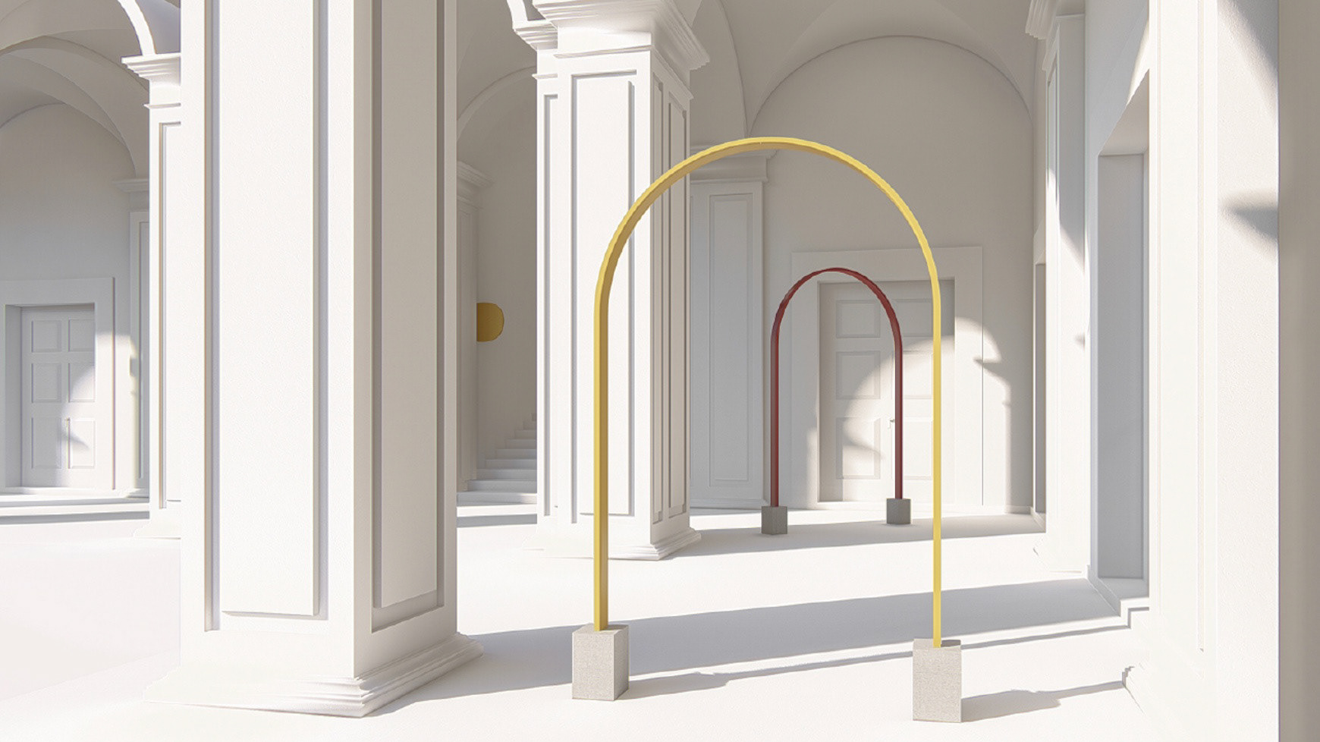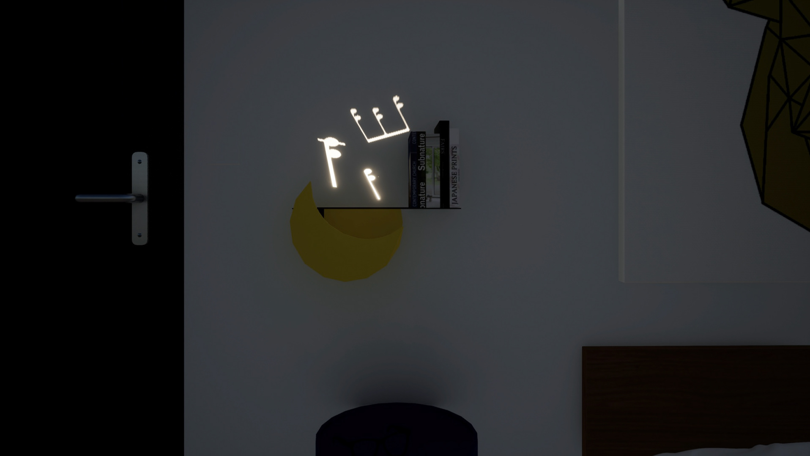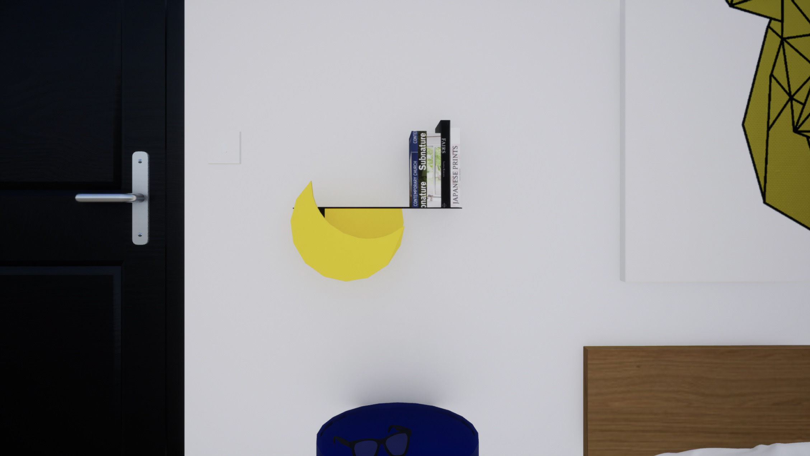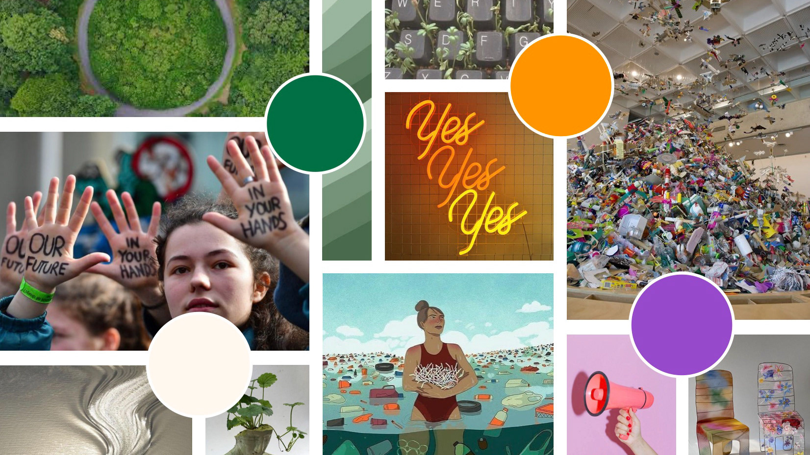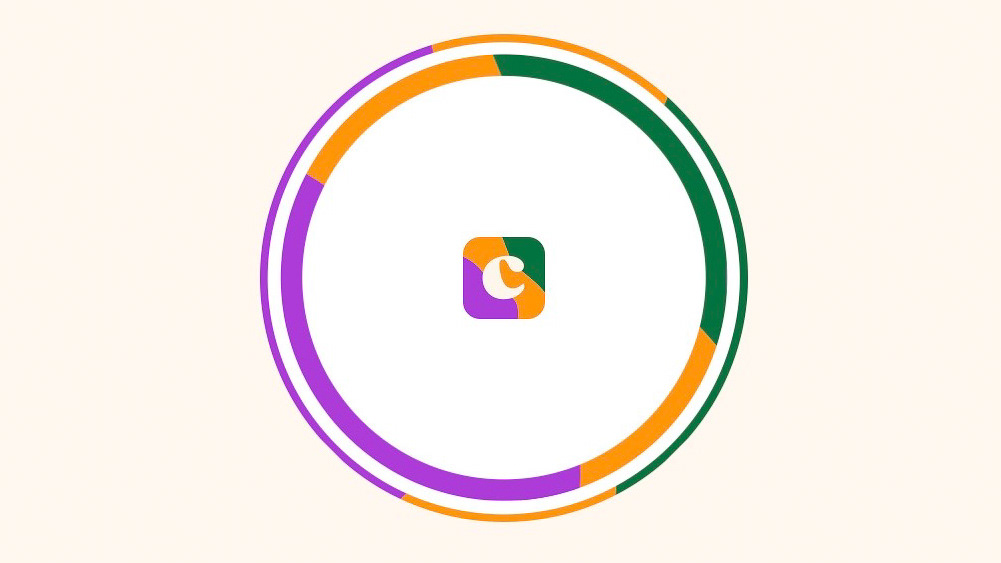The aim of the project was to design a mobile unit for healthcare activities (covid emergency) equippable for different functions and aggregable, in order to organize flexible healthcare mobile centers.
I, with the other 3 components of my teamwork, decided to set the project in Salerno, in an area near to the hospital and with a seaview, to create a relaxing space to help people being more comfortable in quarantine.
We developed all the Covid Center starting with a User Experience analysis and identifying all the different areas to create (vaccinations, covid residence, subitensive area, etc...). All the areas were created using and aggregating the same module, that is a Container ISO 40FT.
Then we focused on an area and developed it in detail: the CONNECTION ROOM.
It is similar to the existing hug rooms created during the pandemic, but we analyzed in detail how to create connections with people in quarantene no only thinking to the action of the hug, but thinking about all the possible actions, and about all te type of users. We identified needs and problems for each category and found the final solution, the most suitable for everyone.
The room is divided in two areas, one dedicated to people with covid and directly connected with the Covid residence, and the other one covid free. All the things inside the room contribute to create interactions between the people set in the different areas.
The space is totally flexible: all the chairs can be moved, and the table can move on rails along the transparent wall that divide the space.
The Connection Room is a technological space with a lot of technical equipment: movement and air quality sensors, conditioner, video projector connected to an Oled screen set on the transparent wall and allowing the interaction between people in the different areas.
